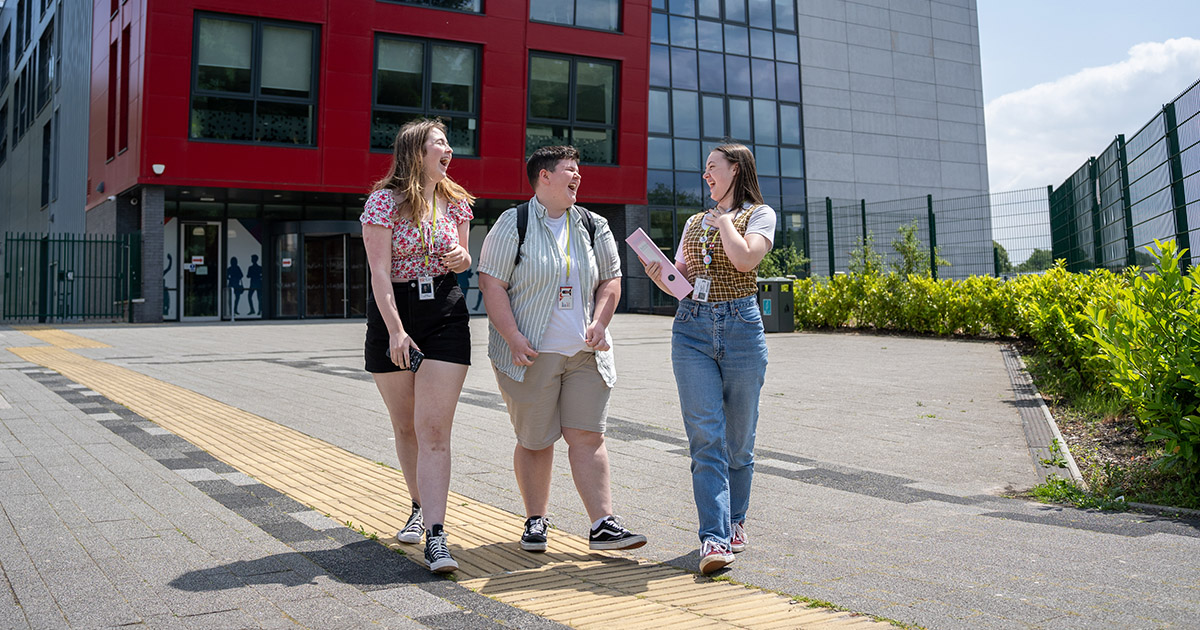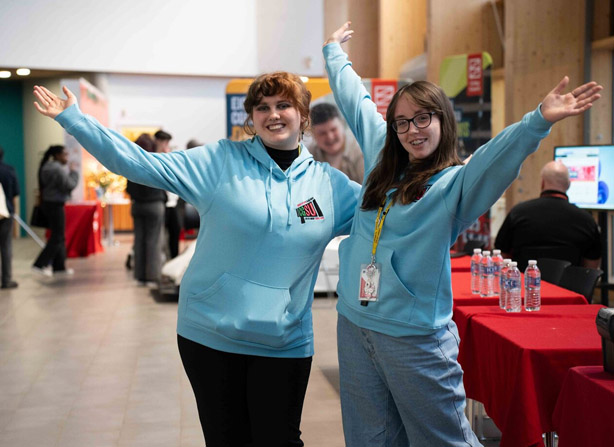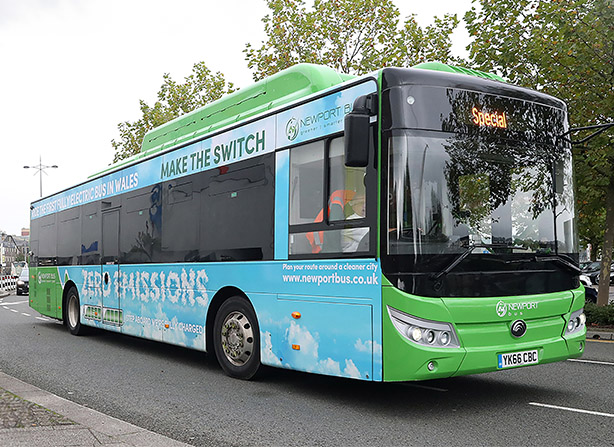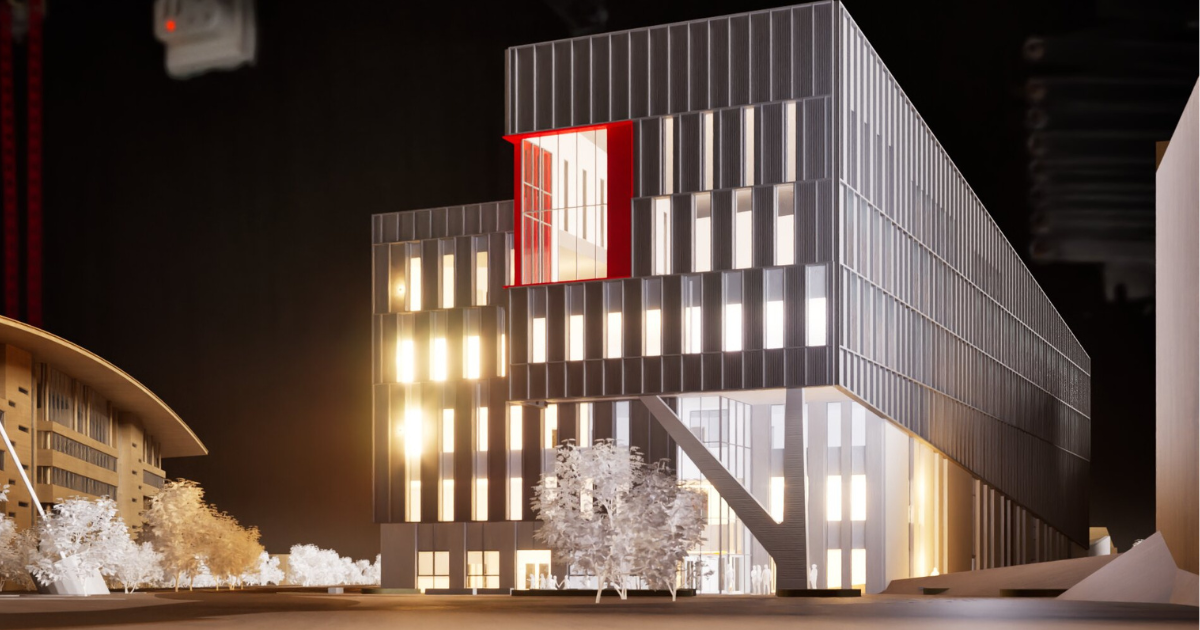Estates Developments
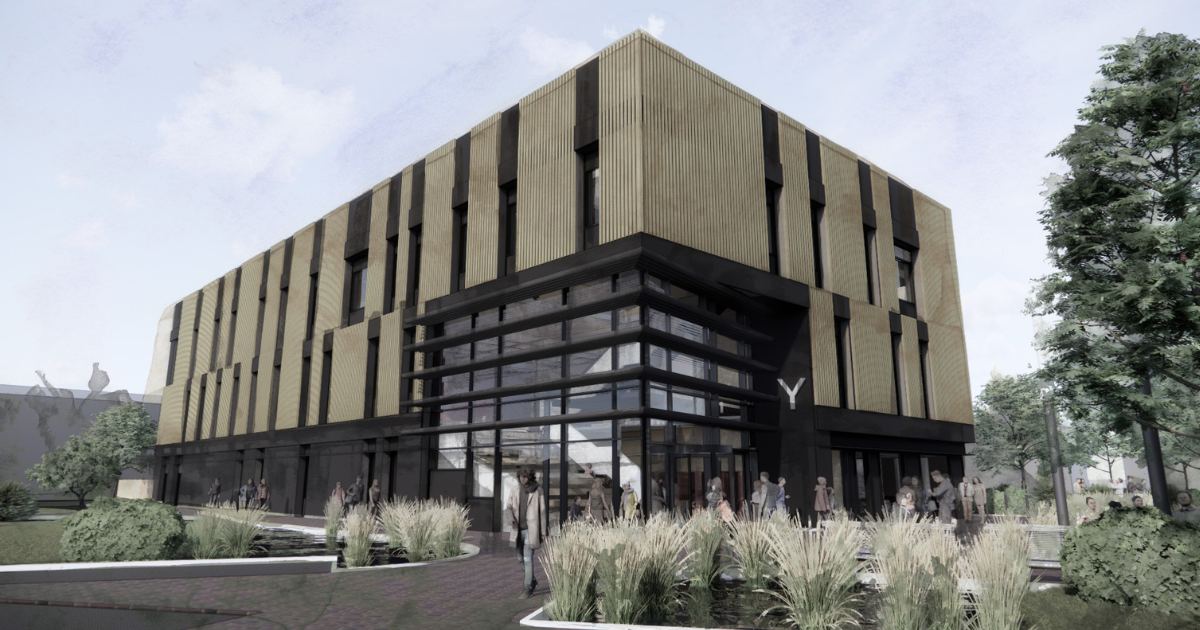
We’re proud to have state-of-the-art facilities and industry-standard equipment available for our learners.
We’re always looking to improve our offer for learners and keep up with the latest developments and demands, so we have several exciting projects afoot to help us lead the way in educating the workforce of the future.
